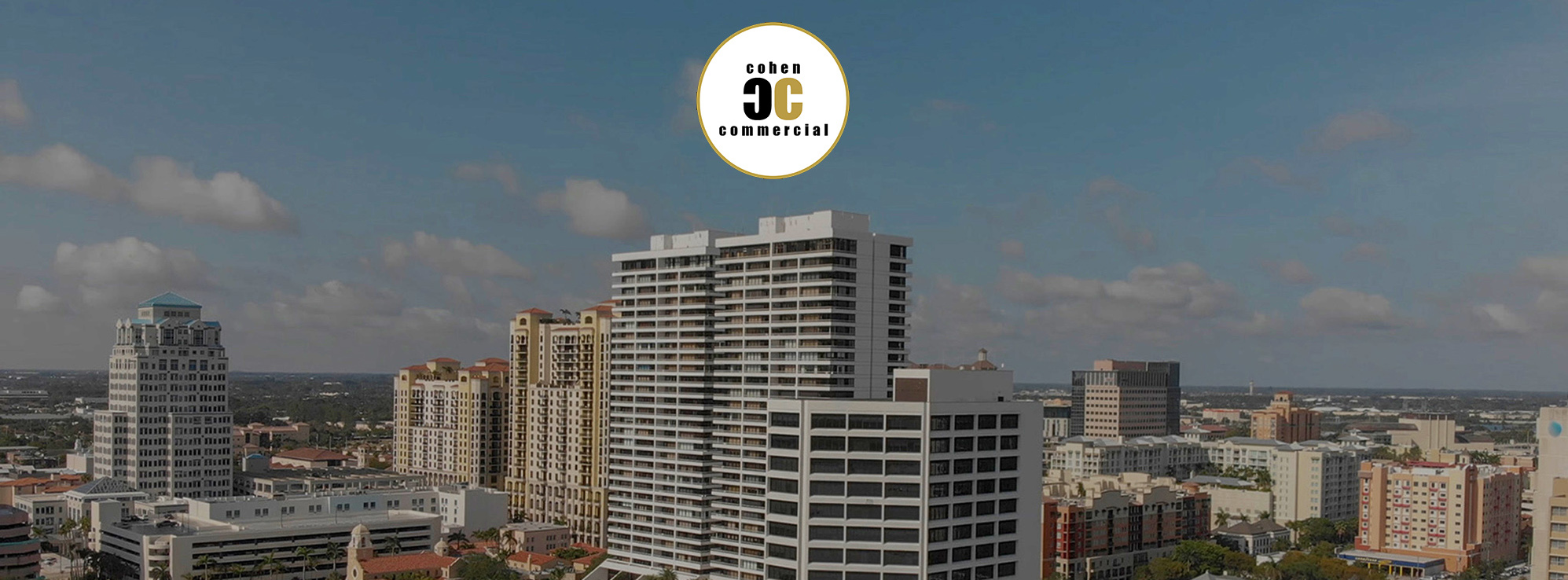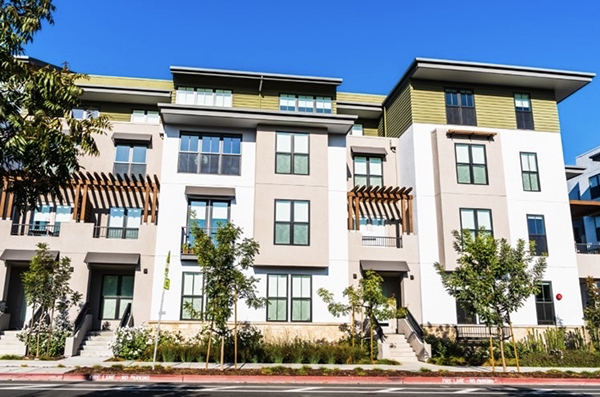In a significant stride towards enhancing the community landscape, Palm Beach Gardens City Council has given its nod to pivotal developments within the expansive Avenir planned community. The unanimous approval on December 6th signals the green light for a micro-hospital, medical office buildings, and a charming array of model homes in this mammoth 4,750-acre expanse of land – near where two of Cohen Commercial Realty’s listings are located. The agency’s own Chris McCarthy, Austin Alves, Rich Mitukiewicz, and Will Soled are responsible for two of these listings in Palm Beach Gardens.
Avenir, formerly a ranch, represents the last undeveloped area of its kind in Palm Beach Gardens. The recent go-ahead from the city council marks a milestone in the evolution of this vibrant community.
Micro-Hospital and Health Park:
The approved micro-hospital, a collaborative effort between Jupiter Medical Center and UF Health, is poised to cater to around 10,000 residents expected to inhabit the 3,900 homes under construction. Designated as a micro-hospital due to its smaller bed capacity, it stands as a cornerstone within the Town Center, set to become Avenir’s first place of employment with an initial workforce of approximately 50 individuals.
Avenir Health Park, spanning 13 acres, will house the micro-hospital on the western side and two medical office buildings on the eastern side. The medical office buildings, one exceeding 46,000 square feet and three stories high, and the other surpassing 25,000 square feet and two stories high, will contribute to the comprehensive healthcare ecosystem envisioned for the community.
The hospital, initially equipped with 20 beds in nine patient rooms, plans to expand its capacity with an additional nine beds over time. A well-planned road connecting Northlake Boulevard and Avenir Drive will provide convenient access to the health park, complemented by thoughtfully designed sidewalks, pathways, and ample landscaping.
Parking solutions are also part of the development, with three covered parking structures accommodating 412 regular parking spots and 10 spots featuring electric car charging stations.
Council member Marcie Tinsley raised concerns about on-site security, to which the project’s spokesperson assured that a key-card system will manage building access. The council unanimously praised and approved the project, recognizing its strategic significance and positive impact on healthcare accessibility in the region.
Model Homes and Anti-Monotony Standards:
In addition to the healthcare developments, the city council greenlit the construction of 10 model homes in a 51-acre neighborhood on Avenir’s western side. Avenir aims to break away from the conventional with a focus on “anti-monotony standards,” steering clear of cookie-cutter housing styles.
The model homes, following three distinct design themes – “tropical modern,” “Mediterranean,” and “Florida vernacular,” vary in size from a 1,668-square-foot model to a spacious 2,800-square-foot dwelling. Each lot measures 65 feet wide and 130 feet deep, providing a diverse range of options for prospective homeowners.
Lush landscaping, featuring wax myrtle, Japanese fern, Southern magnolia, and palm trees, will enhance the aesthetic appeal of what is dubbed “model row,” where these 10 homes will be located.
Mayor Chelsea Reed expressed enthusiasm for the anti-monotony approach, emphasizing its importance in fostering a diverse and visually appealing community. The unanimous approval from the council signifies collective support for the project’s innovative design concepts.
Avenir’s Ongoing Development:
Avenir’s momentum extends beyond these recent approvals. Currently, nine residential neighborhoods are under construction, with over 700 home permits and certificates of occupancy already issued. A major road infrastructure project to widen Northlake Boulevard is underway, aiming to enhance connectivity in the area.
Future projects within Avenir include a new fire station, a town center featuring a supermarket, drive-thru pharmacy, restaurants, and townhomes, an 18-hole golf course designed by Jack Nicklaus and Justin Thomas, a clubhouse with various amenities, up to 1 million square feet of office space, and an elementary charter school operated by Somerset Academy.
As Avenir continues to evolve, these developments promise a dynamic and well-rounded community that embraces innovation, diverse living spaces, and comprehensive healthcare services. The city of Palm Beach Gardens stands witness to the transformation of the Avenir planned community into a thriving and inclusive haven for residents.

